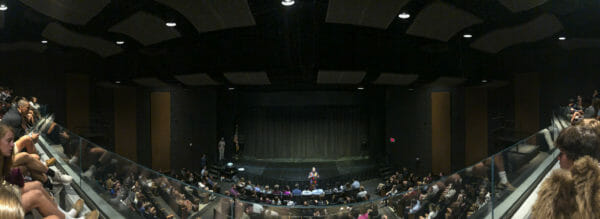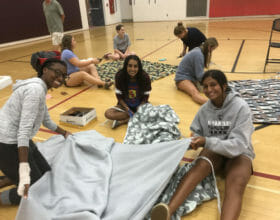Melissa Soderberg speaks to Upper School students in the first assembly held in the renovated theatre on October 11. (Courtesy/Andy Morris)
The newly renovated theatre was unveiled last Friday, much to our students’ delight. After moving the 5th grade into the Lower School, the administration realized that they needed additional seating for assemblies and other school events. The resulting one-million dollar upgrade features enhanced acoustics, completely new chairs, and a sprawling balcony.
Acoustic paneling on the sides and ceiling cut off ambient noise. That, paired with a new sound system and wheelchair accommodations will be of great benefit to audience members that attend Junior Speeches and other school-wide performancers. The Susan Neal Lobby, dedicated to the late Creative Expressions teacher, will also feature modernized seating and a large flat screen.
The balcony has allowed the school to add over 100 chairs, upping the total count to 538 seats. A fresh coat of paint and a facelifted lighting system add to the theatre’s latest look.
Interestingly, the chairs are actually different widths. The balcony chairs range from 19 inches to 22 inches wide, while the floor seating ranges from 20 inches to 22 inches wide. This varied width is due to the curved seating arrangement since a linear one would result in sightlines being blocked by the back of people’s heads. The new acoustics also stream audio directly to wireless headsets for the hard of hearing.
While our Dining Hall assemblies are fine, the many opportunities that a new and improved theatre provide are welcome.








